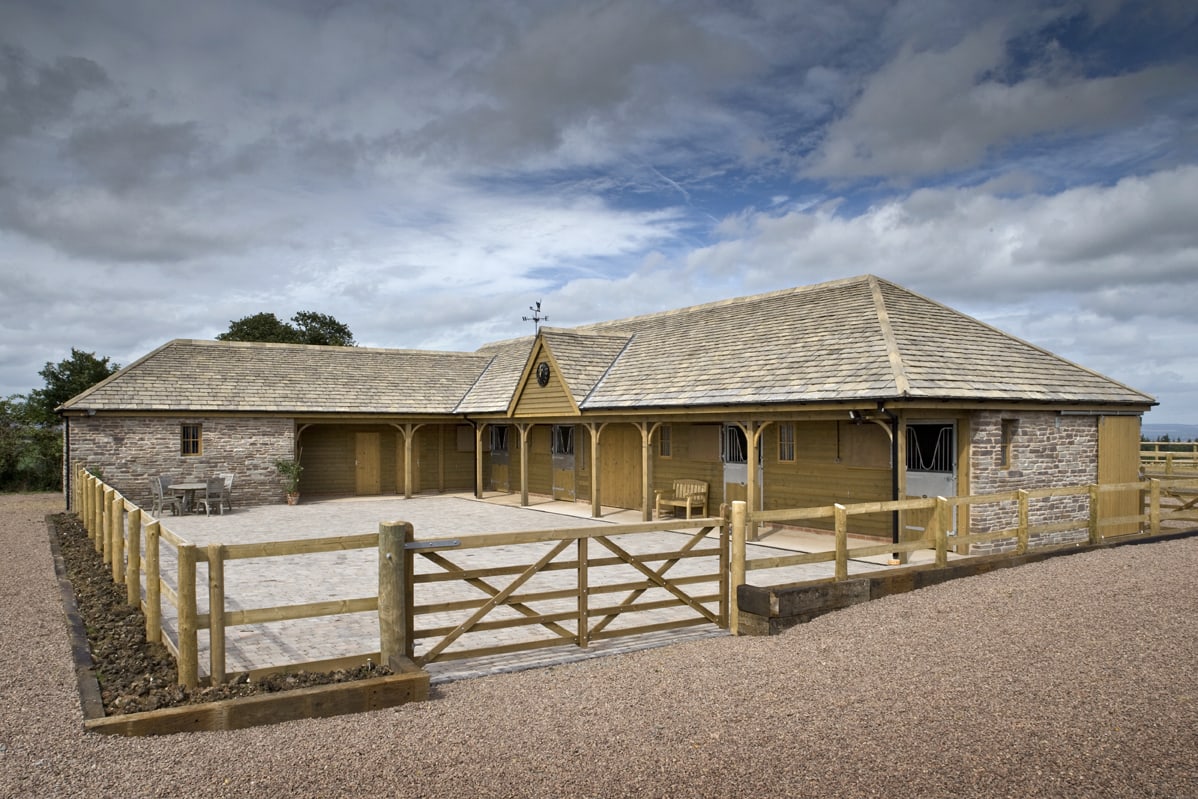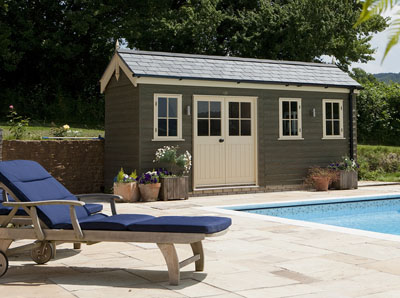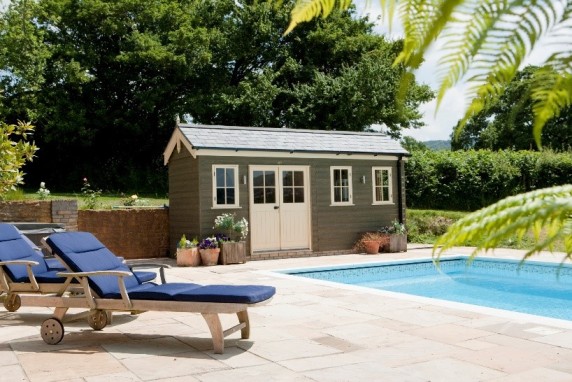PART 1: YOUR GARDEN ROOM PROJECT
Lifestyle changes prompt new beginnings and inspire you with fresh ideas for maximising how your home could work better for you and your family. Whether you are changing jobs, starting a new business, embarking on a different working pattern, or embracing the freedom of retirement, you will be keen to ensure that your home continues to meet your needs. Perhaps your business started life within a room in your house and has now outgrown your property? Or maybe you need a dedicated space for a role that enables you to work from home more frequently. Alternatively, you may be looking for additional space to spread out and enjoy a hobby, exercise, or create somewhere peaceful to study, reflect, and meditate.
One of the most significant developments within the last 10-15 years has been the trend for adding garden rooms to our properties that can be adapted for almost any purpose. In our experience, we have seen clients set up garden rooms for a myriad of uses including:
- Home gym.
- Yoga studio.
- Florists’ shop.
- Art studio.
- Children’s playhouse.
- Home cinema.
- Therapy or counselling space.
- Photograph studio.
- Wildlife watching hideout.
- Crafting workshop.
- Library or reading nook.
- Guest bedroom.
Garden rooms bring flexibility, convenience, and luxury to your lifestyle, and can add value to your property and increase its saleability.
Whether you choose to install a standard model, or design your own bespoke garden room, your project will represent a significant investment and so it is worth taking the time to do your research, plan with care and cover all the bases. Our Garden Room Guide is designed to help you through the decision-making process step-by-step, highlighting what you might wish to consider and ensuring that no stone is left unturned in bringing your project to fruition. Scotts has decades of experience in supporting garden room projects and has been a specialist in the creation of timber buildings for over 100 years.
From the outside in
Your plan for a garden room may have started with the glimmer of an idea, or the seed of a thought. Discuss your plans with family and friends to expand on your thoughts and make decisions based on your lifestyle and preferences as well as how a garden room could complement your property and fit seamlessly into your way of life.
 Before you start with technical blueprints, take a realistic look at your home and garden, and think about the best plot for a garden room based on size, shape, and location. Consider any practical limitations ahead of the construction phase including whether access to and through your property is limited, whether your garden can be reached via a drive, pathway, or rear passage, and whether there is room for a skip if you need to remove any materials or an existing structure.
Before you start with technical blueprints, take a realistic look at your home and garden, and think about the best plot for a garden room based on size, shape, and location. Consider any practical limitations ahead of the construction phase including whether access to and through your property is limited, whether your garden can be reached via a drive, pathway, or rear passage, and whether there is room for a skip if you need to remove any materials or an existing structure.
The maximum size for a garden room that does not require planning permission is 10m x 10m which is more than adequate for most purpose. Scotts’ Sun Ray Garden Room is available in three sizes up to 4.4m and is designed with a lozenge shaped layout that can comfortably accommodate most activities.
A garden room comes into its own when it has power and access to utilities that make it fully independent of your home. Check the position of the mains electricity supply, and water and drainage to your property and seek professional advice on how these can be extended to bring power, light and kitchen or bathroom facilities to your structure.
You should also check out the ground around your chosen garden room location, inspecting it carefully for any ingress from tree roots, overhanging tree branches or encroaching bushes. Every garden room requires a solid level base to create a firm foundation, and this must be in place prior to the delivery and installation of your garden room. If you need the help of specialist groundwork contractors, it is wise to do your research independently before you start to commission your garden room design.
Planning permission for a garden room – what is permitted?
You won’t usually need planning permission to install a garden room as these are covered by the rules of permitted development. Some restrictions apply and these vary across regions, in different UK countries and, in some cases, for your unique property, so we advise all our customers to check the details before commissioning a garden building. Take advice if you live in a conservation area, or designated Area of Outstanding Natural Beauty, or if your property is listed. In England, the Planning Portal holds a wealth of information that will help you to get started.
In general, planning permission is not usually required for a garden room providing that:
- Its footprint is less than 20 square metres.
- It takes up less than 50 per cent of your outdoor space.
- It is situated more than 2m from your property’s boundary.
- Its roof height does not exceed 2.5m.
- It is not a permanent home for anybody.
Building regulations do not usually apply to garden rooms unless they are going to be used to sleep in overnight although Part B (Electrical works) must be met if electric power is installed. Get in touch with the building control team in your local authority area if you need any specific advice.
Garden room budget and costs
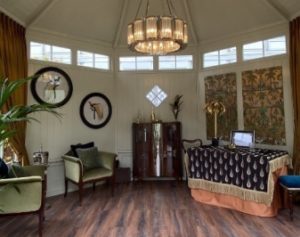 An approximate cost for a double-glazed and insulated garden room at around 3.4m in size would be around £13,000 and you should expect this to be the starting price for a premium quality building that will last for many years. Lower budget models may not give you sufficient space or may be made from cheaper and less high-quality materials. All Scotts garden rooms are made from sustainable hardwood timber which retains its finish for decades.
An approximate cost for a double-glazed and insulated garden room at around 3.4m in size would be around £13,000 and you should expect this to be the starting price for a premium quality building that will last for many years. Lower budget models may not give you sufficient space or may be made from cheaper and less high-quality materials. All Scotts garden rooms are made from sustainable hardwood timber which retains its finish for decades.
Base prices for Scotts’ larger garden rooms start at just over £16,000 for the 3.9m model and £20,000 for the 4.4m size. We are happy to take a brief for your bespoke garden room and can create any size and shape according to your design. We will provide a detailed quotation for each individual project specification.
In addition to the cost of the structure itself, do not forget to account for the following within your budget:
- Groundwork specialists to remove any previous structure and install the base.
- Garden clearance if you will be utilising an unused area of your garden, and landscaping if you are set on creating a feature or focal point.
- Contractors’ fees including the cost of an electrical installation specialist. Power cables must be armoured and buried in a trench for safety reasons. You may need to hire a plumber to extend your mains water supply to the garden room.
- Optional extras such as insulation, double glazing, free-standing upholstered seating, flooring, or solar lighting. You might also want to specify the addition of a special roof material such as a green or sedum roof, or the cedar shingle roof offered by Scotts.
To fund your garden room project, you might prefer to sign up to a finance plan or secure a loan against your property. Alternatively, you might qualify for a government or Arts Council grant to install a garden room if you plan to use it for community activities.
Be aware of the tax implications of setting up a business in a garden room. If you are self-employed, you cannot claim a reduction on your tax bill from the cost of building and installing the structure but should be able to submit the costs of fixtures and fittings as tax-deductible expenses. Always ask a qualified accountant before making any tax assumptions.
While there are no fixed rules on the potential additional value a garden room may bring to your property, there is evidence to suggest that it will become more readily saleable if you do decide to move.
Timing your garden room build
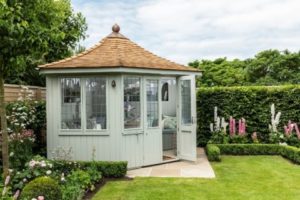 Do you need your garden room for a specific date? Maybe you are launching a business where clients will be coming to your property? Or perhaps you are planning a family celebration and aim to throw a party in your garden room? If you have a hard deadline, you will need to allow plenty of time in the project plan to get the installation completed in time for your big day. Talk to your installers about any time constraints well in advance of commissioning.
Do you need your garden room for a specific date? Maybe you are launching a business where clients will be coming to your property? Or perhaps you are planning a family celebration and aim to throw a party in your garden room? If you have a hard deadline, you will need to allow plenty of time in the project plan to get the installation completed in time for your big day. Talk to your installers about any time constraints well in advance of commissioning.
We find that the best time to construct a garden room is during the better weather usually in late spring, summer, or early autumn. At this time of year, we can expect longer days with more daylight cutting down the overall time that the installation process will take. Construction of any kind will make an impact on the condition of your lawn, so it is best to choose a time of year when the grass won’t be too wet.
It may be possible to construct your garden building during the winter if it is being placed on a pre-existing concrete area or paved base, or if your grass is artificial. Burying pipes and cables underground will be required so that your garden room is fully connected to all the essential services.
If your build is planned to take place in the summer, take account of any holidays or periods during which you will be away or uncontactable. If questions arise during the build, you may need to make quick decisions, so it is better to make sure you are present to avoid any delays.
‘Everybody needs good neighbours’
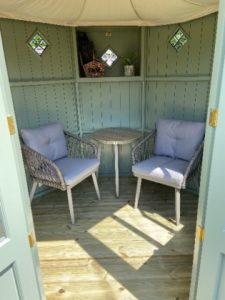 With your garden room likely to stand at least 2.5m or higher, it is likely to be visible to your neighbours. Talk to them as early as possible in the process about what you are planning and keep communication channels open to head off any possible issues.
With your garden room likely to stand at least 2.5m or higher, it is likely to be visible to your neighbours. Talk to them as early as possible in the process about what you are planning and keep communication channels open to head off any possible issues.
Show neighbours the plans and specifications and tell them what you plan to use the garden room for to reassure them that they will not be disturbed. Explain when and how the installation process will take place and apologise in advance for any inconvenience that may be caused by extra vehicles parked outside or the presence of a skip on the road. Get to know their work routines or if they have young children so you can try to minimise disruption from the build at critical times.
Talk to your neighbours about the appearance of the garden room from their property, and make sure that any walls that they can see from over the fence are smartly finished even if they will be hidden from your view.
PART 2: A GARDEN ROOM SUPPLIER YOU CAN TRUST
There are many ways to achieve your dream garden room so be sure to choose a trustworthy supplier that will deliver your vision with skill and expertise. Self-build projects using kits are only really suitable for people with advanced DIY skills and you may still need to pay for groundworks and electrical and plumbing services. Companies that simply install sheds are unlikely to deliver a high quality, premium garden rooms, and general builders may be unaware of design options, planning issues, or choices of materials. As a significant investment in your property, it is best to choose a specialised garden room or summerhouse manufacturer for your project.
Many suppliers offer garden rooms that follow a preconfigured size, shape, and layout. If you choose a model from a supplier’s range, check to see which aspects of the design are flexible and where optional extras can be added. You might expect to see a choice of glazing or roofing options, the opportunity to add insulation or solar lighting, as well as decorative options such as external paint colour choices.
Alternatively, you can commission your own bespoke garden room from an expert supplier that will deliver the building according to your specific requirements and preferences. Find a supplier that is able to demonstrate extensive experience in the construction of garden rooms and is able to provide real-life examples or references. You can expect them to assist you with planning your project by visiting your property, providing drawings, plans and sketches, and discussing materials and processes.
A reputable organisation will instil confidence as they guide you through each stage of the project, offering excellent customer service and professional communications. One way to check the credentials of a garden room company is to see how long they have been in business. Scotts of Thrapston first started to create timber buildings in 1920 and has remained in business at the same Northamptonshire location for over 100 years.
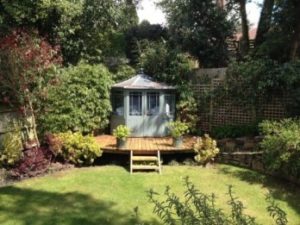
Reliability checklist
Before you commission a supplier, follow the tips below to ensure that you are choosing a reputable company that will not let you down. Check that the business is registered at Companies House and has a registered office location with a landline telephone number. Are they registered for VAT? Avoid any supplier that demands cash payments and establish that they have the appropriate insurance in place against public liability risks. Their team and any subcontractors should also be covered by public liability insurance as they will be working at height and in an electrical environment.
Scotts has its own team of installers and fitters who are trained to follow strict guidelines in the construction process that will ensure the longevity and quality of your garden room. From the initial contact from the sales team to signing off the final build, you should expect a high standard of professional behaviour at every touchpoint.
Approaching a garden room supplier
A garden room specialist will be happy to talk to you even if you have only just started to think about viable options. In many ways, it is better to contact a supplier as early as possible so that you can understand the lead times involved. Experienced suppliers will help you to unpick any issues and make swift progress. Seek as much detail and information as you can from suppliers’ websites. You should be able to see approximate costs for standard garden room models online. Talk to the sales team about potential costs for bespoke garden rooms. Trust your instinct and avoid companies that put you under pressure to make a quick decision.
Once you are ready to request a quote, your supplier will start by asking you about how you intend to use the garden room, how much space you need, what features are important to you and when you would like it to be installed. You should expect the company to make a site visit to your property to assess the feasibility of the project and highlight any issues. Spend some time getting to know the company during this time as their behaviour and professionalism will reinforce your decision to choose their service.
A reputable garden room installer should supply a detailed written quote and not just a single overall price. Check the terms and conditions and find out when payments will be expected including the amount of the deposit. Be honest about your likelihood to proceed with any quote and openly discuss any amendments. If you are keen to go ahead but need more detail, ask for drawings and plans to be supplied to help you make a final decision.
PART 3: GARDEN ROOM DESIGN
Once you have chosen your supplier, now is the time to decided on the right position for your garden room. There is more to this decision than meets the eye, as you not only need to think about the visual impact (the view from both your property and the garden building itself) but also the practical considerations.
The way the light moves across your garden will also affect your decision on the location of your garden room depending on whether you envisage full sunlight streaming in through the windows or whether you would prefer a shadier environment. If you are a sun lover, you can even track the sun with a stunning rotating or revolving garden room.
If your garden is dense with foliage and trees, think about how the landscape changes over the year. If you are making plans in winter, it might be easy to forget how much the garden will blossom with the spring. If you do plan to build near existing trees, bear in mind that their roots may be affected during the process of installing the foundations for your garden room. Similarly, any structure you install could be subject to root ingress as the trees grow.
Also consider whether you will be able to see your garden room from your property. This could be highly desirable if you choose an attractive garden building such as one from Scotts’ classic range. Be considerate, think about your neighbours’ view and be prepared to make any adjustments to your plans in order to accommodate their preferences.
Other practical considerations include whether you need access to an electrical power supply and the location of drainage or septic tanks that might affect the installation of foundations. If you choose a ground screw base, a survey will be carried out to check that no services will be affected by the insertion of the steel piles that support the building. Situating your garden building close to the boundary of your property could affect the way in which it is built so it is worth thinking about creating space to access to every wall of your garden room as well as existing walls and fences so that you can reach them for maintenance reasons.
Your choice of base
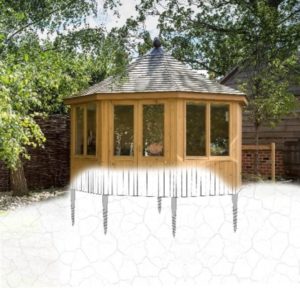 It is worth spending some time thinking carefully about garden room foundations as a firm and level base will ensure its longevity. Most garden buildings are made from timber and should not be installed directly on the ground which would lead to damage from damp. There are a number of alternative methods available for creating a suitable garden room base.
It is worth spending some time thinking carefully about garden room foundations as a firm and level base will ensure its longevity. Most garden buildings are made from timber and should not be installed directly on the ground which would lead to damage from damp. There are a number of alternative methods available for creating a suitable garden room base.
Scotts has teamed up with the Ground Screw Centre who are specialists in the ingenious method of screwing steel piles into the ground to act as a garden room base. Mimicking giant wood screws, these piles are extremely strong and can be installed at various levels providing an instant advantage if your ground area is sloped or uneven. Ground screw bases are very quick to install and environmentally friendly because they do not involve the use of concrete. Additionally, they enable you to relocate your garden room at a future date, to another part of your garden or even to another property if you move house.
Concrete remains an extremely popular and useful method of creating a base for a garden building or summerhouse and in order to install a foundation like this you will need to first excavate the earth from the site. Once the concrete base has been laid you will need to wait until it has completely dried out before adding a wooden frame that will hold your completed garden room. Alternatively, you could base your garden room on level paving slabs or stones.
Garden room practicalities
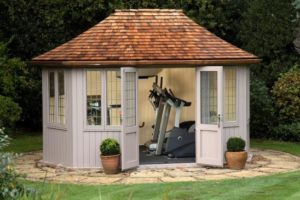 Depending on your requirements from your garden building you may be able to choose from one of a standard range of structures that can be simply delivered and installed in your outdoor space so you can get up and running very quickly. Scotts’ Sun Ray Garden Room offers a useful template with its lozenge shape and solid glass windows and doors.
Depending on your requirements from your garden building you may be able to choose from one of a standard range of structures that can be simply delivered and installed in your outdoor space so you can get up and running very quickly. Scotts’ Sun Ray Garden Room offers a useful template with its lozenge shape and solid glass windows and doors.
However, if you have bespoke requirements depending on your usage of your garden room then you can design the entire structure from the base up. You might want to do this if you have a particular garden location in mind which calls for an individual shape. Perhaps you have a smaller garden or space? Making the most of underused corners is no barrier for Scotts which offers a dedicated corner summerhouse in a number of sizes that fit the bill perfectly.
Think about security when you choose a garden room model and choose a structure with lockable doors and windows. All Scotts’ summerhouses are installed complete with mortice locks (excepting the Balmoral) for additional peace of mind.
Carbon footprint
When you install a garden room you can minimise its impact on the environment in the following ways:
- Choose a timber summerhouse where the wood is derived from a sustainable source with traceability that you can trust.
- Install non-invasive foundations such as a ground screw base to avoid adding concrete to the environment.
- Choose solar panels or a solar-powered hub to provide heating and lighting for your garden room.
- Take advantage of natural resources such as the position of the sun to keep the garden room warm.
- Select a supplier that can provide low E energy glass for your windows and doors.
- Install an air or ground source heat pump to your garden room.
Heating and cooling your garden room
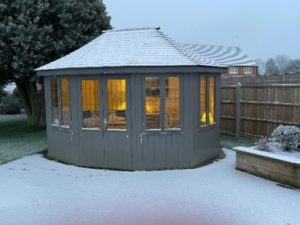 When your garden room is complete, you will want to be as comfortable there as you are inside your home. Garden buildings can be vulnerable to variations in temperature so it’s best to install the highest quality garden room you can afford. Scotts’ structures are built with craftsmanship and the precisely fitting joints help to keep garden rooms watertight and avoid any build-up of moisture or potential issues with draughts.
When your garden room is complete, you will want to be as comfortable there as you are inside your home. Garden buildings can be vulnerable to variations in temperature so it’s best to install the highest quality garden room you can afford. Scotts’ structures are built with craftsmanship and the precisely fitting joints help to keep garden rooms watertight and avoid any build-up of moisture or potential issues with draughts.
Keep warm during the colder months by installing heating either through an air or ground source heat pump, electric radiator, oil-filled heater or even under floor heating. Unless you opt for freestanding heating options you will need to rely on the services of a qualified electrician to install power to your garden room. It is worth doing this as part of the build process to avoid any inconvenience of retrofitting later.
If you’ve always dreamed of a cosy garden hideaway warmed by the glow of a woodburning stove, talk to the Scotts team about a bespoke garden room design and we will be pleased to accommodate your special requests.
Preserve the heat you generate by opting for insulation. Scotts’ garden rooms can be fitted with insulation that is secured behind smart and attractive tongue and groove effect lining. It is unusual for the UK to experience extreme heat with a temperature of 40° being exceeded in July 2022, it might be worth considering an air conditioning unit for your garden room.
Sounds good
Acoustics are important so think about sound-proofing your garden room especially if you are planning to play or record music. If you will be using your garden room as an office, you might wish to insulate the walls to reduce any echo and maintain confidentiality.
Soften the sound in your garden room by installing soft furnishings such as a carpet or other flooring, as well as curtains and cushions which can absorb noise.
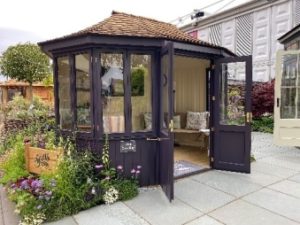 ‘Water, water everywhere’
‘Water, water everywhere’
Depending on the size of your garden room it might be worth considering the addition of plumbing facilities so that you can access a toilet and hand basin or a shower. This could be especially useful if you plan physical activities such as yoga or gym workouts, or if your garden room is being installed beside a swimming pool or hot tub. It is possible to install an eco-toilet without the necessity for mains plumbing.
Get your garden room connected
There are few activities in the modern world that do not rely on WiFi connectivity so if you plan to work in your garden room, stream video, or engage in your gaming hobby then you will need a strong internet signal.
You can secure this by running an extension from your existing router using a CAT6 cable. It may be desirable to get this cable buried alongside any power leads in an outdoor trench. For better connection, a new dedicated line to your garden room might provide better results so talk to an installation expert at the design stage.
‘Let there be light’
Taking advantage of natural light may be one of your main reasons for setting up a garden room. Make sure that you have chosen a building that can accommodate the right size and type of windows and doors that enable you to access as much natural light as possible. The amount of available light will change throughout the year, so it is worth bearing in mind at the design stage. Scotts offer garden rooms with double glazing using low E energy glass. You can decorate your windows with curtains or blinds which also helps with security when you’re out or away from your property.
Exterior matters – garden room materials
Your choice of garden room materials will influence its longevity. Scotts’ garden rooms are all manufactured using an exceptionally durable sustainable hardwood called Red Grandis. Each one is finished with a luxurious spray paint finish in a choice of 11 colours which minimises the amount of maintenance you will need to carry out. Ask us for samples so that you can see each of the colours off screen for the most accurate view.
Alternative materials are available from other suppliers, but natural timber requires a great deal more maintenance and composite materials are less environmentally friendly, and the choice of aesthetics is much more limited.
Your choice of roof materials will be essential in securing a long life for your garden room. Scotts offers a natural cedar shingle roof which is low maintenance and highly protective. All you need to do is sweep the shingles during your summerhouse spring clean and before putting it to bed in the autumn.
Scotts offer a reduced pitch cedar shingle roof on its Sun Ray Garden Room model that brings its height down to less than 2.5m obviating the need to obtain planning permission. To reduce your maintenance commitments even further, you might choose a glass fibre roof. Scotts’ handmade roof structures can be topped with a finish that mimics the pleasing aesthetic of lead or slate and offers a maintenance-free life of 20-30 years.
Interiors you will love
Creating a garden room that looks stunning from the outside requires something special inside to carry off the aesthetic that you are striving to achieve. The walls of a Scotts garden room are painted in a high-quality spray paint finish to provide a luxury environment. If you opt to install insulation this will be hidden behind tongue and groove effect panelling which is also painted in the same colour you have chosen for the exterior walls. The standard Off White fabric roof lining provided by Scotts can be switched for 9mm exterior grade moisture resistant MDF. Don’t forget the flooring and consider installing carpet or a practical lino.
Once all the practical considerations of your garden room build are accounted for, you can let your imagination run wild with creative ideas for its interior decoration. Scotts offer several interesting features from a bay shelf with diamond leaded window, to modular seating that hides integral storage and is upholstered in a range of luxurious cushion fabric options. Add you own personal touches from free-standing items of furniture and your choice of décor and soft furnishings. Don’t forget to light your interior to create the ambience you desire whether you need a bright lamp for close work or a subtle string of LEDs for party night.
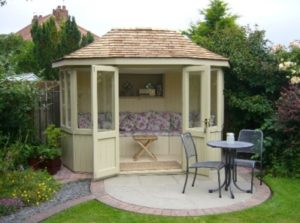
Power to the people
Electric power is extremely useful in a garden room, and you must always use a qualified electrician and ensure that you have the correct certification to safeguard your garden. Part B building regulations apply so check you have got these in place. Electrical cables should be buried to a minimum depth of 600 millimetres and not be left above ground or attached to a fence or to the walls of your garden room. The cable should feed into your property’s consumer unit or fuse board and benefit from its own safety breaker.
It is worth lining up your electrical installations supplier well in advance so that you can bring in any electrical work alongside the installation of your garden room. Scotts is happy to collaborate with other contractors in order to coordinate services for the maximum convenience.
PART 4: GARDEN ROOM INSTALLATION AND BUILD
If you choose a Scotts garden room, we will advise on the approximate timescales for its build and installation which will depend on the size of the structure and its location in relation to your property and the available access. We only use our own team of professional fitters and installers who are experienced in assembling the garden room structures that we have designed. It is always possible that periods of inclement weather or extreme heat could delay the build and we always prioritise the safety of our teams. The best time to install a garden room is during the spring or summer when access to the garden will create less mess and disruption. If you plan to install plumbing, electric power or other services, the build phase could take longer.
Keeping the flow of communication open helps to ensure a smooth-running schedule for your garden room build and Scotts will always keep you updated with the status of your project. We will let you know the approximate installation times including when there may be disruption to parking near your property and what you can expect from our teams.
Ideally, we prefer to be able to cordon off the build area and keep the site free from children or pets. Any packing materials or rubbish are always taken away and recycled at the end of the project and tools and materials are stored safely or removed from the site.
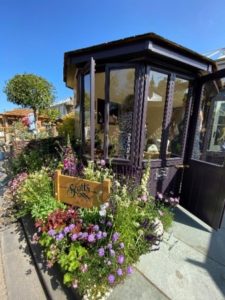 Homeowner handover
Homeowner handover
Once your garden room has been completed you may need to address other practical and aesthetic elements within your outdoor space to ensure that your new accommodation is set off to best advantage and is easily accessible by you and your family. You might need to add extend or replace fences and paths or re-lay lawns and flower beds. Any snagging issues should be dealt with willingly by your supplier and Scotts will be on hand to deliver a professional aftercare service once the garden room has been installed.
Garden room guarantees
No matter which supplier you choose it’s always worth checking whether there are any guarantees for the materials, and these should be itemised as part of the terms and conditions. Scotts offers a ten-year timber guarantee against rot, fungal decay, and termite attack. A separate guarantee is available from the Ground Screw Centre if you choose a ground screw base. All your paperwork should be handed over along with an instruction and care manual when you receive your keys at the end of the build process.
Aftercare
If you have chosen a low maintenance summerhouse with a spray paint finish from Scotts, all that is required is to dust or off or wipe down the paint each season or after a spell of inclement weather. Keep your garden room free from dust pests and leaf debris with a regular spell of maintenance to ensure that you keep it looking new for as long as possible.
PART 5: ABOUT SCOTTS
Scotts celebrated its centenary in 2020 and has enjoyed over 100 years of successful manufacture of a range of timber buildings including summerhouses, garden rooms and garages. Its timber expertise has enabled it to become a significant supplier to the construction sector where the provision of roof trusses for domestic housing projects.
Founded by James Scott, the company remains in the Scott family to this day. It grew significantly during the Second World War when Scotts’ skilled craftspeople were in high demand. It was during the 1930s that the business started to serve the market for timber summerhouses that grew from country house owners and the landed gentry.
The founder’s grandson David brought commercialisation and growth to the business on a grand scale with the introduction of the joinery division in the 1970s and the rollout of equestrian building construction.
Now under the leadership of the founder’s grandson and namesake James Scott, the business has a long association with equestrian events such as the Burghley and Badminton Horse Trials, and with international garden showstopper, the RHS Chelsea Flower Show, where Scotts continues to celebrate its centenary decade.
Contact us online or give us a call on 01832 732366 to find out more about garden rooms from Scotts and we will be on hand to guide you through the decision-making, build and installation process. We look forward to hearing from you.





