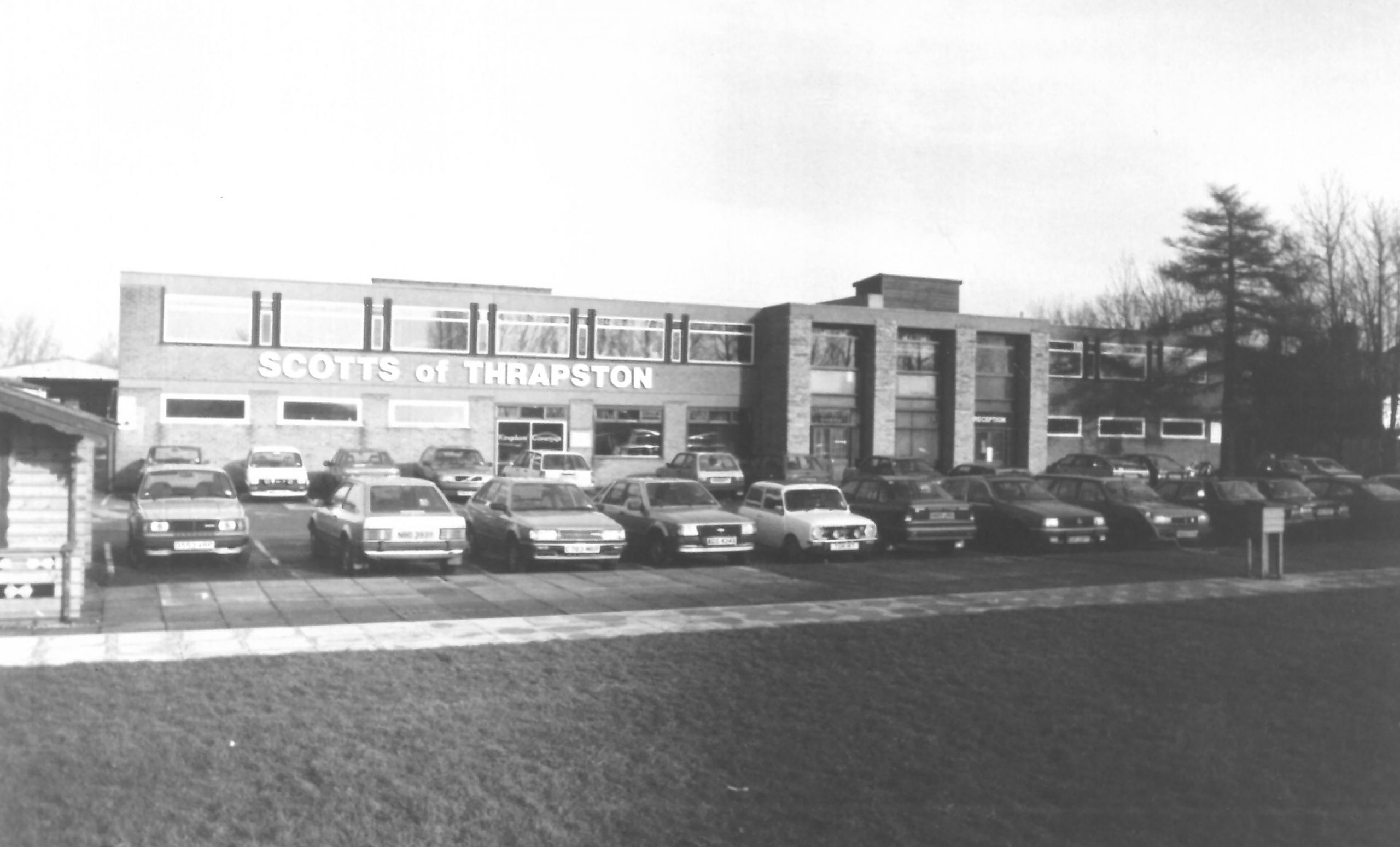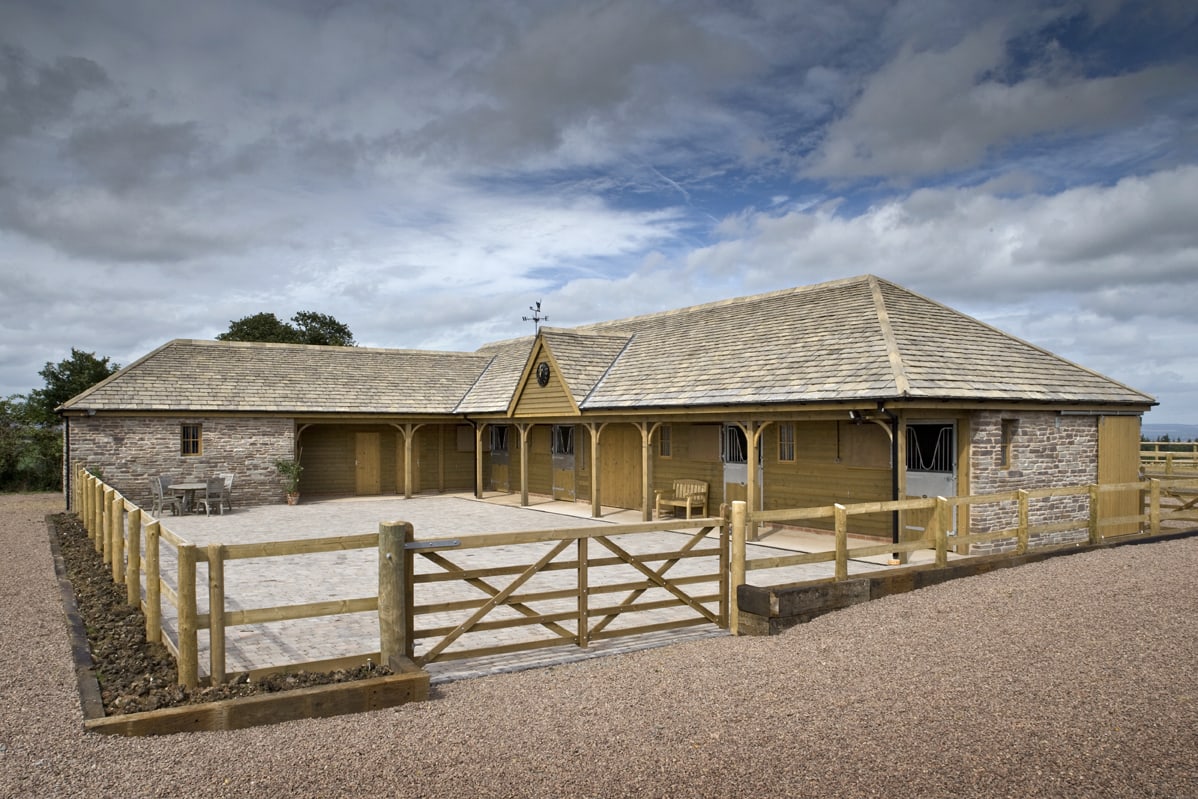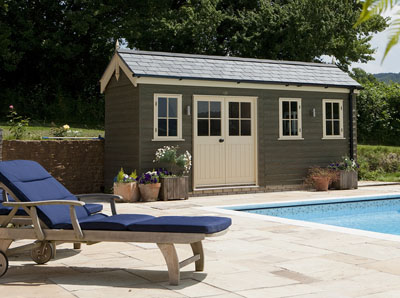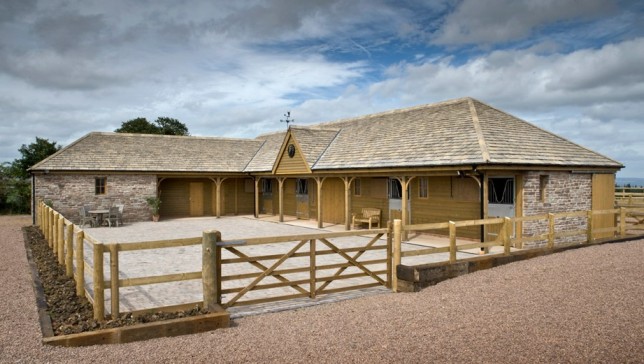Before you embark on a significant design and build project for the installation of a stable yard or barn, it is important to consider the planning process and whether you will need formal permission to proceed. The rules can be complex and may vary according to where you live and the type of property you own, so we would advise you not to proceed with any building work until you are sure that you have met the conditions set out by your local authority.

Planning permission requirements are not the same for every location in the UK and different conditions apply so make sure you get local advice before proceeding. A great starting point is the online Planning Portal which is full of useful resources.
Field-based shelter
You may not need planning permission for a simple field shelter for your horses provided this is less than 100 sq. m in size and does not cover more than 25 per cent of your land. Such a shelter should not be installed within 5m of your boundary. It should be used only to provide refuge for grazing animals and must be mounted on skids so that it can be moved. The structure should not be left in the same position for more than 28 days. You should also be able to demonstrate that you have the means of moving it appropriately and safely.
However, you may still need planning permission, even for a field shelter, if your land is situated in an Area of Outstanding Natural Beauty (AONB), a national park, or conservation area, if the structure is located near to a listed building, or if your land is already subject to overdevelopment. A decision on this will be made by your local planning authority so seek their advice before work commences.
Garden-based stables
In some circumstances, you may be able to construct an equestrian stable without the need to seek planning permission provided it is in located in your garden within the curtilage of your house (not including any surrounding fields that you may own) and does not exceed 50 per cent of the total area of your plot.
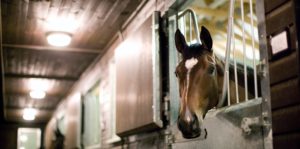
In order to qualify, you will not be able to keep more horses than there are people living in your household (just one each!), and you may only enjoy horse-riding for private leisure purposes. Even without the need to gain planning permission, the local authority in your area may request that you put in place a mitigation plan against any smell or noise that might disturb your neighbours.
The planning process
The majority of stables do require planning permission, and this is largely determined by their specific usage and location. If you intend to operate any kind of business from your stable yard, you will need planning permission, whether you plan to run a riding school, livery yard, or other equestrian services.
Horses are not considered to be ‘agricultural’ or farm animals so only grazing them on your land is acceptable without the need to apply for change of use. However, if you provide additional feeding, or ride horses on the land, this constitutes a change of use and planning permission is required. You will also need to go through the planning process if you are intending to install a horse walker, arena, manège, solarium, concrete yard, or gallops.
How does planning work?
The planning application process is standardised and can be followed online but conditions affecting planning decisions vary depending on your local authority, so it is always advisable to contact them at the outset of your stable or barn project to check their position. It may also be advisable to involve a planning consultant at this stage to help smooth the way for your project. Most planning applications now take place online via the Planning Portal, but you can submit a hard copy application directly to your local authority.
First, you will need to submit an outline application which enables ‘reserved matters’ or details to be contributed at a later date. Once you are ready and have worked out all the finer details, proceed to submit the full application with the relevant fee, including location plans and elevation drawings of your planned stables or barn.
Your local authority will let you know when your application has been received and may request additional documentation or further evidence that they require. Following this process, you will receive an acknowledgement from the local authority that your planning application is valid.
During a two-to-three-month timescale, the local authority will publicise your planning request and consult with all those who may be affected including any neighbours.
The planning officer or local planning committee will consider the decision and planning permission will either be refused or granted with or without conditions that may require you to adjust your plans. An initial refusal should not be considered as final because you do have the right to appeal to the Secretary of State if permission is denied. In this case, engaging the services of a planning consultant could help you to make some changes to your plan that help your case over the line.
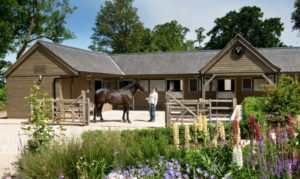
Planning issues to consider
As part of your planning application, there are a number of issues for you to consider, particularly if you are intending to use your stables for commercial and professional purposes. You may be asked to produce a flood risk assessment for a large building, or to provide an ecological survey or landscape impact assessment.
The introduction of the new Biodiversity Net Gain (BNG) requirement means that planning schemes are required to replace lost habitat and also to improve lost biodiversity by an additional 10 per cent. See the link to Joe’s Blooms on the Planning Portal for details on how this may apply to your project.
Vehicular access and road traffic
It will be critical to consider the impact on road traffic especially for a commercial stable project as planning permission is unlikely to be granted unless you can demonstrate that traffic movements will continue to be safe. At the build stage, consider how you will be able to get materials safely delivered to your proposed site and provide access for HGVs if required.
Visual impact of your stable yard or barn
Think about how your completed stables or barn will appear from the road and how it will affect the view from your neighbours’ property. Try to locate your stables close to existing structures or where they can be screened by hedgerows. You may need to take account of any restrictions in the local development plan in your area and satisfy the themes of the National Planning Policy Framework. Your planning application is more likely to be looked upon favourably if you can demonstrate that your stables or barn bring a benefit to the local community or boost the rural economy either by offering employment opportunities or a useful amenity.
You will need to ensure that your stables are built from high quality materials that promote the welfare and safety of your animals and include access to natural light wherever possible. Make sure that the foundations of your site are not too close to waterways or potentially destructive tree roots.
Planning checklist
In putting together your planning application make sure that you have considered the following
- Siting and location: measure the distances from your boundary.
- Design: does it complement the natural landscape?
- Size and scale including height: are these proportionate?
- Type of use: commercial and professional uses always require planning permission.
- Visual impact: how will your stable or barn affect your neighbours’ view?
- Landscape and environmental impact: can you improve local biodiversity?
- Water management in drainage: do you need building control approval?
- Access to facilities such as mains power: engage a professional to make an assessment.
Building control
In addition to planning permission, you may need to ensure that your stable or barn is approved by building control either via the local authority or an Approved Inspector. Building control encompasses groundwater protection, and land contamination as well as building regulations to ensure that the structure has been installed safely and securely and is fit for purpose.
A new online system that brings together planning permission and building control is currently in development so keep an eye on the Planning Portal for forthcoming changes.
Why choose Scotts?
When you are ready to select a supplier to help deliver your stable or barn project, it is worth turning to an experienced business such as Scotts which has over 120 years’ experience of designing and constructing timber equestrian buildings. We use Computer Aided Design (CAD) technology to provide detailed drawings and elevations that you can use as part of your planning submission.

Scotts use only very high-quality materials and our superior manufacturing processes mean that you will enjoy stables that are built to last for many decades. Scotts’ dedicated and experienced team provide an excellent service. Our team will work with you from the beginning alongside any planning consultant you may engage and see your project through to completion with a dedicated aftercare service to finalise all the details.
Choose from a range of stable shapes including:
- American barn
- U-shaped, L-shaped, or E-shaped stable yards
- Straight line stable yard
- Bespoke stable design to complement your property.
For more information, take a look at some of the projects we have already completed on our website, contact us online or call 01832 732366.

