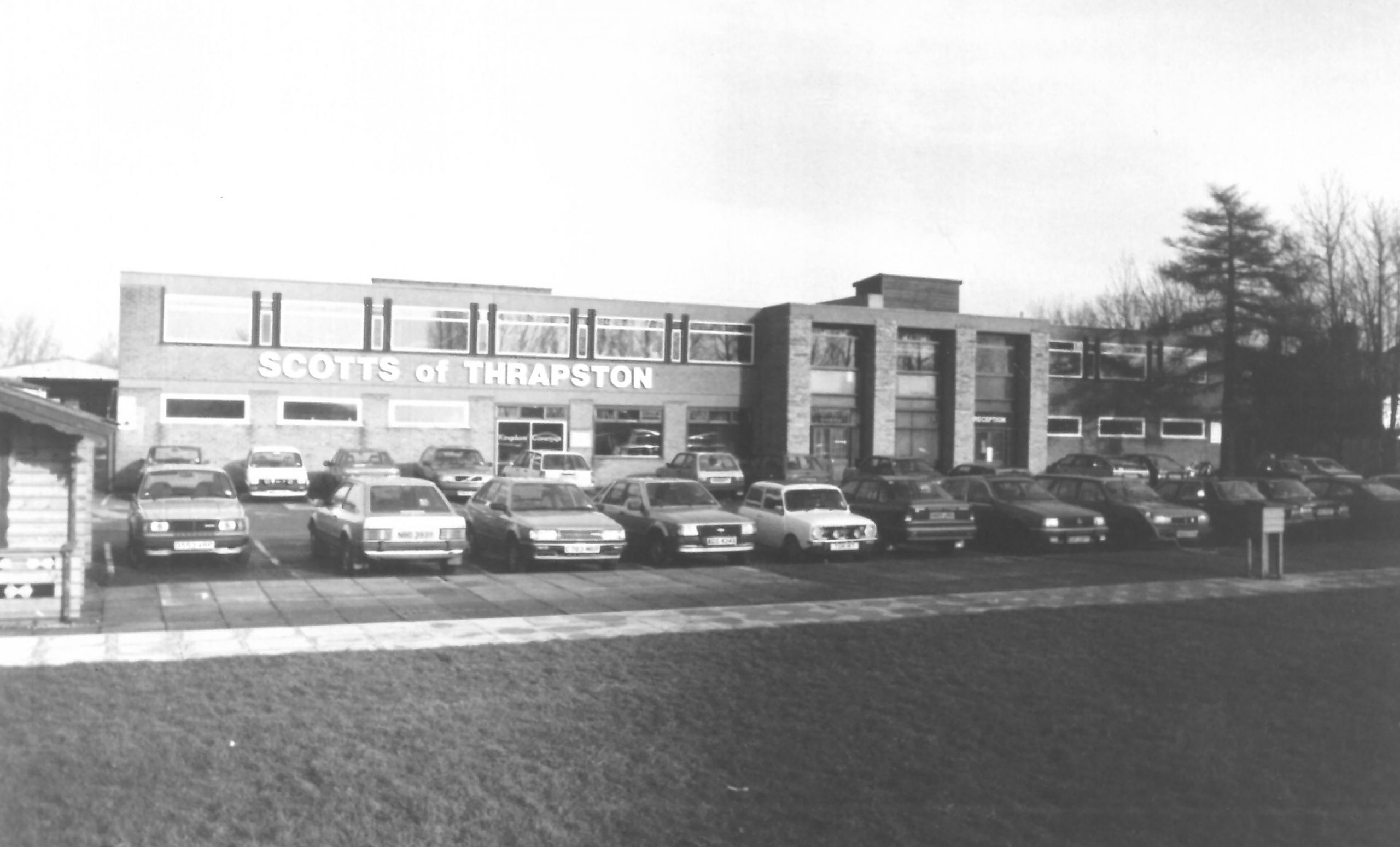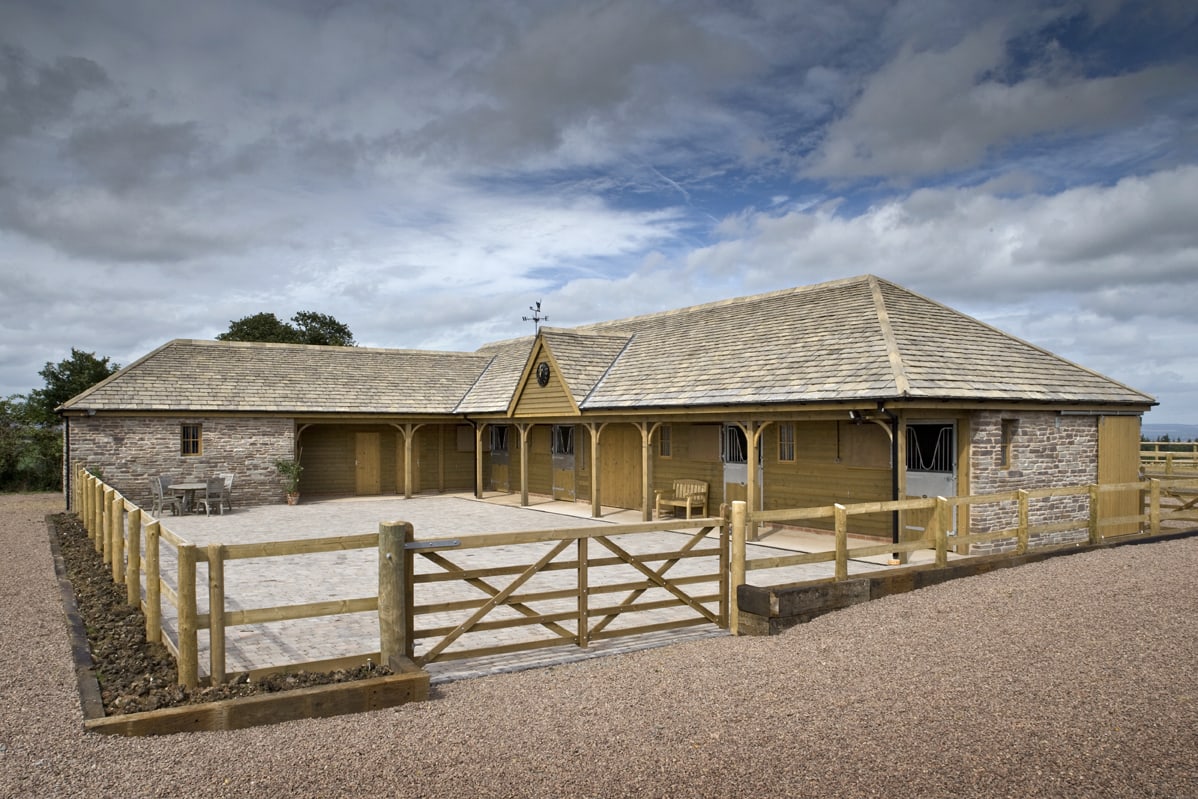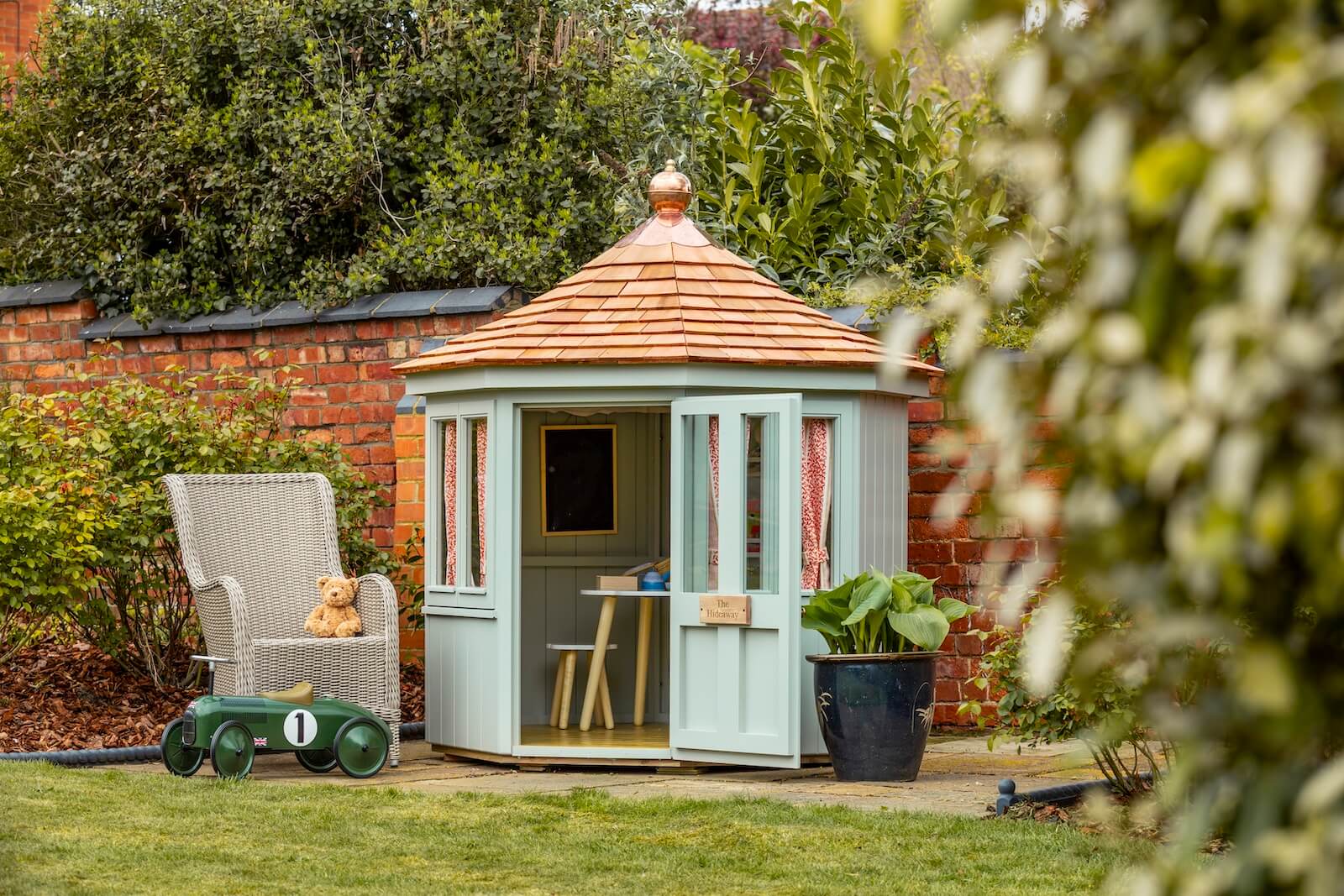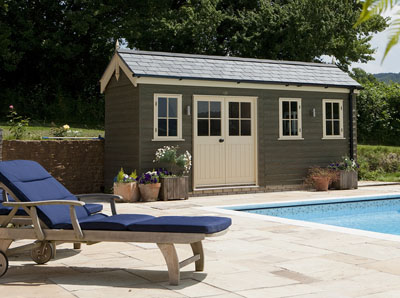Making a commitment to a new stable yard is a significant investment and you will expect your finished building to look amazing and provide a safe and substantial facility for your horses for many years to come. This type of once-in-a-lifetime project has to be right first time while also leaving room for manoeuvre for additional tweaks and upgrades as your needs evolve over time.
When visitors talk to Scotts at shows and events, we always advise them of the importance of getting the planning process right from the start. While it might be tempting to dive in thinking about the number of loose boxes you would like, and whether to opt for sliding doors or hopper windows, these elements should not be tackled until you have meticulously planned the foundation stage. The best way to do this is to speak to an expert first and well before any work gets underway.
For this blog in our series, we talked to our own expert, John Canavan who is Head of Groundworks at Scotts. John is highly experienced in equestrian building construction and has spent many years working on bespoke stable and barn projects. He has a thorough understanding of the process, the steps to take to ensure a successful build, and also some of the pitfalls that may lie in wait for the uninitiated.
Expert thoughts on Stable and Barn Foundations
“I always recommending speaking to your supplier’s team as early as possible in the project before any firm decisions are made. At Scotts, we are very happy to provide advice to get your ideas off the page and a site visit is the best way to assess how to move forward. Plans on paper are all very well but you need to take account of the topography of your site and the immediate local environment to get a true picture of how the land lies. Following a site meeting, we would provide a detailed scoping plan and quotation for the groundworks helping to avoid any surprises caused by unknown or unsuspected factors.
“I would say that access to the site is the aspect of any project that is most often overlooked. You may have an ideal plot for your stable yard or barn but in order to deliver materials and construction equipment, you must be able to access it by road. Installing bespoke access to reach a remote or tricky spot can add significantly to the cost of the project. If creating an access road wide enough for large lorries delivering materials is prohibitive, smaller vehicles making a higher number of movements may be required at an additional cost.
“Constructing a solid, level foundation is essential for the structural integrity of your stables. Scotts always build stables on a high-quality concrete base which prevents the building from shifting or sinking, enables it to withstand all weather conditions and prevents the timber from deteriorating over time.
“If the ground where you plan to build is not precisely level, there may be some work to do to create a flat area on which to install foundations, but this should not deter you if it’s the right location. For example, on a plot with a 1m fall in levels between two points, Scotts will construct a concrete retaining wall to secure the rear of the building. This process attracts an additional cost, but it may enable you to use an area of land that might otherwise be redundant.
“Other factors to consider before choosing a plot are the presence of overhead power cables or underground services such as gas mains or drains. Effective water drainage is essential to keep your facility dry and to meet the conditions of the local planning authority. You might need to install a clean water soakaway or access an open ditch. Take advice on this at the very start of the project and make sure the drainage requirements are clearly specified in your plans. If you plan to install toilet facilities, you will need drainage to a septic tank and treatment system in addition to a secondary soakaway for clean water. Your construction partner will advise on the installation of drainage taking account of whether soil is shale- or clay-based. Scotts’ expert team can help you to put drawings together and meet planning advisors who know the terrain well and can suggest what works best for the local area.
“The process of laying foundations begins with clearing the plot of rocks, roots and vegetation before the footings are marked out. Footings are then dug to a depth of 650mm and a width of 450mm into which GEN3 concrete is poured.
“After the water drainage system has been installed, the main concrete base of the stable can be laid. This might include a central concrete dish channel in an American barn. Think about any additional underfloor services that you may require such as access for electric power or CCTV. Don’t forget to futureproof your facility by including extra ducting to accommodate future needs; you never know what the latest technology will bring.
“At Scotts we use RC45 concrete which is reinforced with steel fibre because it is so strong and durable. It is the best mix to use for agricultural buildings, and essential for stables because horse urine can erode concrete over time. Beware of companies that specify GEN1 or GEN3 concrete for stable floors as this would be a false economy.
“The day after the concrete has been poured, shutters are stripped giving the bricklayer access to lay the brick courses. Again, some suppliers might lay a single course of bricks, but Scotts always install a double layer for additional strength and stability. Bricks are laid around the outside perimeter of the building and between each individual loose box. Once the bricklaying process is complete, the stable building will be delivered to site and construction can begin.
“After the Scotts team has finished installing the stable, groundworkers will pour the concrete for the apron to create a stable yard. This will also be made from strengthened RC45 concrete. This dries quickly and can be walked on after 24 hours. While you can cordon off the area to keep people from walking over the drying concrete, beware of foxes, dogs, and cats. It’s pretty rare in my experience to find a concrete base without at least one paw print!”
Scotts Stables and Barns
Scotts’ premium bespoke stables are highly engineered to ensure their quality and longevity. John added, “I was talking to a customer recently who had a Scotts hardwood garage for 15 years, a summerhouse for 25 years and a shed that was 60 years old and they are still going strong and looking good.”
We hope that this review of recommendations for creating foundations for a stable yard or barn has provided an insight into the process and some points to consider. If you would like to benefit from John’s advice and organise a site visit before you start your stable yard or barn construction project, Scotts would be happy to hear from you. Complete our online contact form and we will be in touch.











