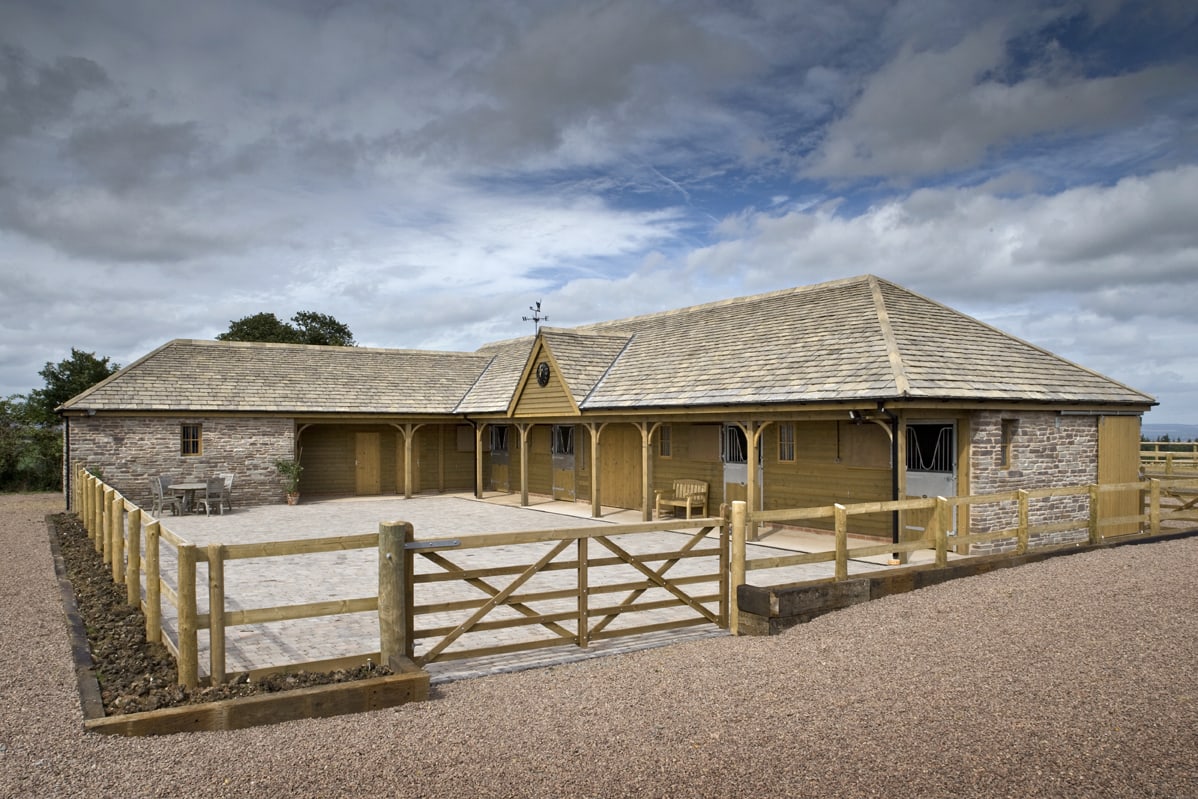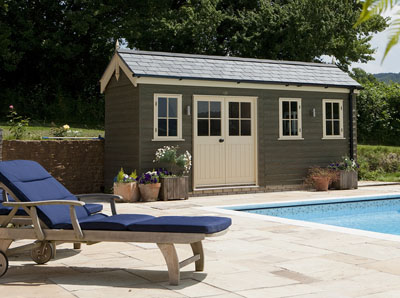In a climate of rising mortgage costs, homeowners are increasingly choosing to improve their existing properties instead of moving house. The addition of a garden building or summerhouse is a great way to maximise use of your space at home and brings with it untold opportunities. A garden building brings the flexibility and luxury of extra living space. Below we take a look at some of the options for extending your space into the garden and explore what you can expect from the process.
We also look at some tips for creating an environment that will help you to remain in your existing property for longer by increasing its footprint. If you are considering the addition of a garden building to help extend your liveable space at home, you might create:
- Temporary overnight accommodation for visiting family.
- A teenager’s den to give young people their own space.
- A sleepover haven for children and their friends
- A staycation venue to help you get away from it all without the hassle of travel.
- A home for a senior parent in a ‘granny annexe’
- A commercial opportunity for a holiday let business.
Your garden building use is only limited by your imagination – provided you follow the golden rules.
Technical terms explained
- Ancillary accommodation
Planning permission is required for accommodation regarded as ‘ancillary’ which encompasses anything you might do inside your main residence such as preparing and eating food, washing, and sleeping.
- Incidental accommodation
Additional facilities that support hobby-based activities around a swimming pool, or in a gym or studio are regarded as incidental even if they contain a toilet or shower. Incidental facilities are classed as permitted development.
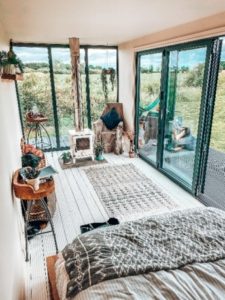 Living the dream
Living the dream
If your plan involves staying overnight in your garden building, it won’t be classed as permitted development and you will need to follow the planning permission process. You will need to ensure that a qualified professional has signed off building regulations and that utilities have been properly installed.
Before you begin the process, give careful thought to the location and size of your summerhouse, and think about how your intended use might impact on your neighbours. This will be a key consideration of planning permission so it’s a good idea to get them onside before you start formal proceedings.
Guide to planning permission for a garden building
Check the process with your local planning authority. You can find the right contact via the planning portal and complete the forms with details of the type and size of accommodation you are proposing and the materials it will be made from. Planning rules are different in each UK country and across the different counties and regions. Your project might be affected by the area you live in or the age and status of your property.
The next stage in the planning process is to provide drawings of your proposed building along with an ordnance map. You will need the help of a licenced professional at this stage so a cost will be incurred. Don’t be put off by the timescales involved: most planning requests are handled within a few months so allow the right amount of time within the project plan for sign-off. Check how additional living accommodation might affect your council tax and bear in mind that this could increase (or decrease if you are providing living space to care for an elderly relative).
Once your planning permission is in place, you can give the green light for construction. Scotts encourages customers to talk to our team at the earliest opportunity for every summerhouse project, especially where living accommodation is concerned. Taking an overview of a project like this helps you to understand the decisions you will need to make as it unfolds, and you will be better prepared when questions arise. Scotts can help you to design and create living accommodation within a bespoke garden building from concept to completion, providing the detailed drawings you will need to secure planning permission and building control approval.
Building regulations must be satisfied, before you can move into your summerhouse and are designed to check that the foundations, flooring, and materials are suitable, and that the building is safe for habitation. You will need to obtain a certificate from your local planning authority which proves that these checks have been carried out by a building control officer.
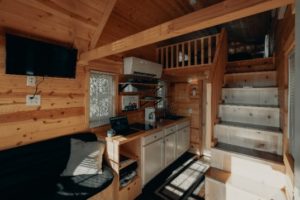 Creating the perfect outdoor accommodation
Creating the perfect outdoor accommodation
Whatever your plans for your garden building, you will be keen to ensure that you create a high-quality space that is built to last and offers enjoyment to you and your family for years to come. Choose a Scotts summerhouse and rest assured that the materials we use will provide you with a secure, watertight space that will last for many years with minimal maintenance. We use a sustainable hardwood, Red Grandis, in the construction of our garden buildings, every one of which is coated with a durable spray paint finish in a choice of stunning colours.
A Scotts garden building can be easily transformed into a place you would be happy to stay the night with the installation of double glazing, insulation behind tongue and groove effect boards, fabric roof lining, and lockable windows and doors.
Services to enhance your enjoyment
To be really comfortable in your garden building, it’s a good idea to add the services that turn outdoor living into a prestige experience. Electricity is a must, and this should be installed and approved by a professional electrician. Once you have power, you open the door to Wi-Fi for work and entertainment as well all-important heating and lighting.
Plumbing is essential if you are going to live outside for any length of time so make plans to install a shower room and toilet. An adequate water supply that satisfies building control regulations will require two pipes, one for fresh water and the other to take away waste. You will need to connect from the mains water supply in your house and link up to an existing drain. If this cannot be achieved because of the position of your garden building, you may need the help of a pump to move water into the drain.
Install a small water heater and a power shower and you will be happily accommodated even in winter. In the bathroom, a macerator-style toilet is the easiest option providing this can be connected to the main sewer. Ask your building contractor for advice on how this works.
With eco trends in mind, you might want to harness the sun’s power and install solar panels to top up your summerhouse energy reserves. You could even choose a composter toilet for added sustainability.
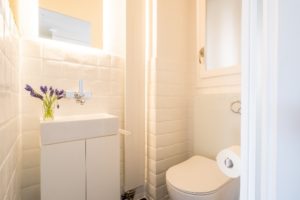 Furnish with pride
Furnish with pride
Choose transformable furniture that enables dual use of space in your summerhouse. If your summerhouse is set to contain a bed, make sure that you have enough space to accommodate the mattress size, or incorporate a mechanism to fold the bed away when it’s not in use. We like this queen-sized bed hidden within a three-seater sofa. Ensure that there is space to walk around the bed and access it comfortably, with room for bedside furniture.
The kitchen area will depend on the size of structure and ergonomic design is key to making the most of the cooking and dining space. You can include dual purpose features such as a worktop or peninsular that also serves as a breakfast bar.
Choose bijou appliances such as a half-sized dishwasher and mini microwave. With a more significant investment you could choose a ‘pop-up’ kitchen artfully hidden within a sleek cabinet. Here are some excellent examples of space saving furniture that will help your garden accommodation to sing.
Release the potential within your garden
Adding extra living accommodation to your property offers many benefits including increasing its appeal to prospective buyers if you eventually choose to move. A summerhouse or garden building is perhaps the easiest way to deliver these extra facilities without the disruption of a major construction project such as an extension. Your summerhouse remains discrete and separate from the main dwelling enabling your visitors to achieve privacy while you enjoy a sense a separation from the demands of daily living.
Our team at Scotts really enjoys getting to grips with a brief for a bespoke summerhouse and we’d be happy to talk through your initial ideas and give you some pointers. Once you engage us for your project, you can expect high levels of customer service and support until the project has been installed to your satisfaction.
Contact us and take the first step towards creating a home from home in your garden.





