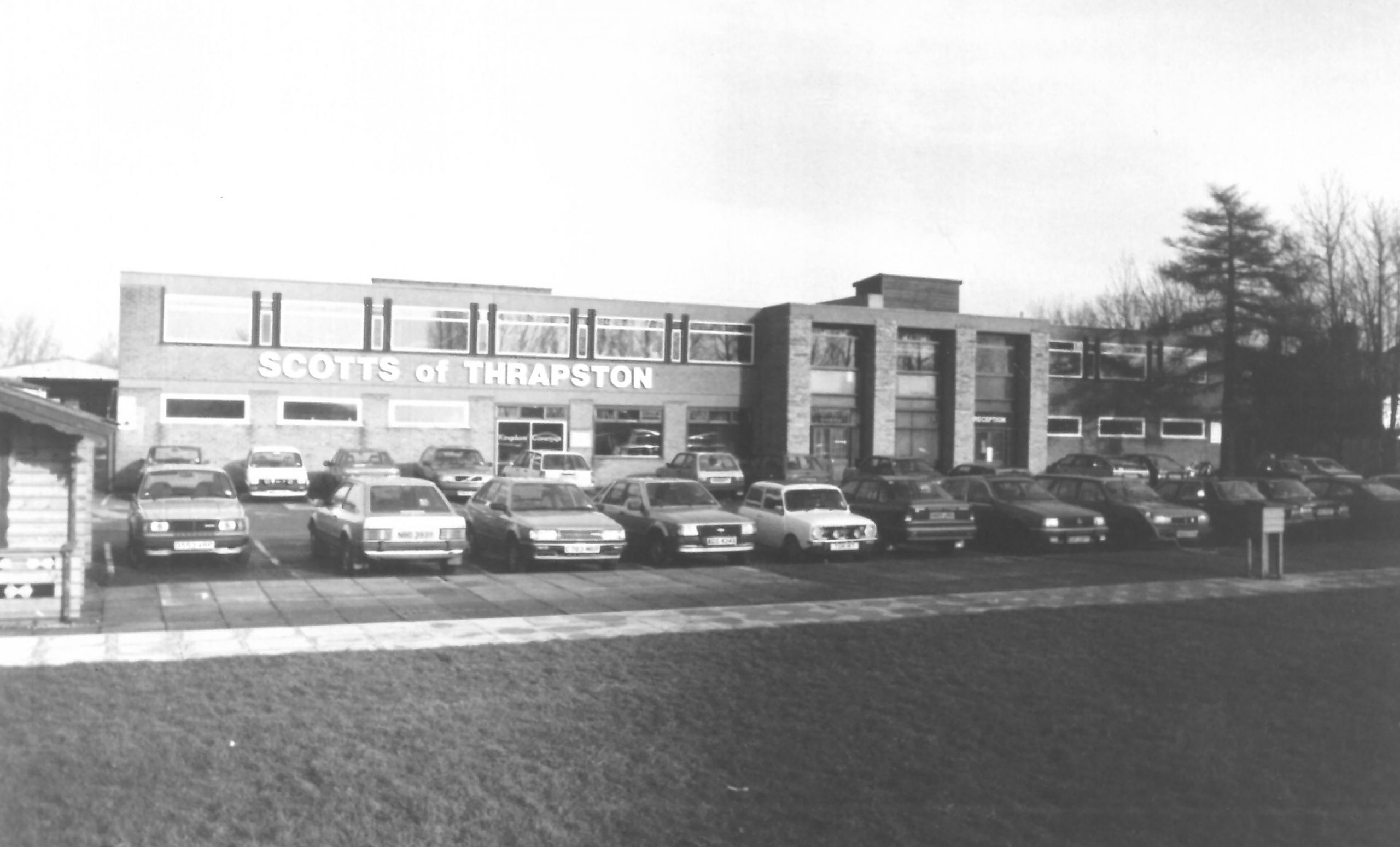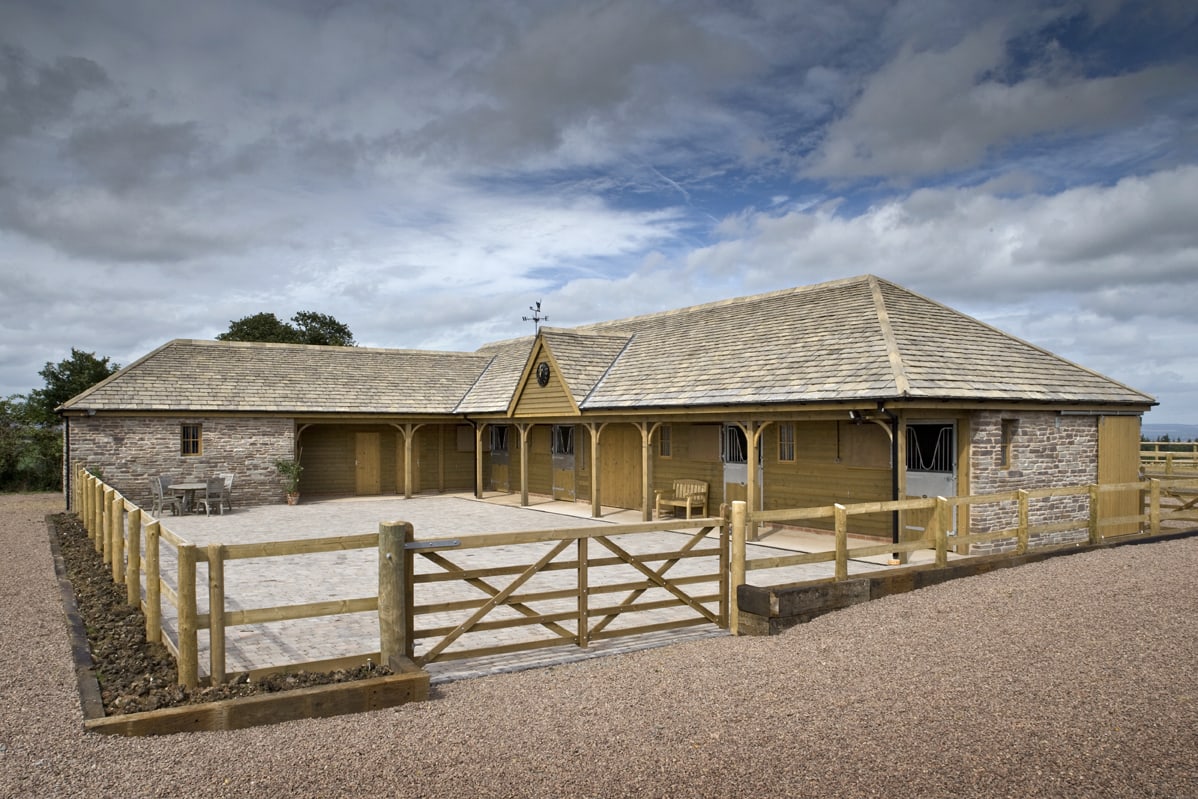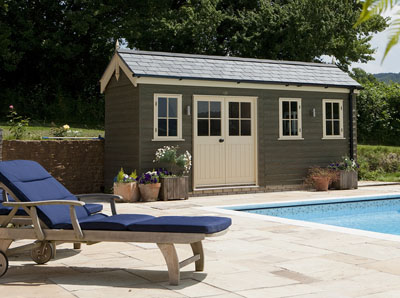-
Do I need planning permission before purchasing a Scotts stable?
In short, yes planning permission is required for any sized stable. Scotts are able to assist you with the completion of planning application forms, design and access statements, and site plans. Scotts offers a three tier package to assist you with gaining planning permission.
For more information visit our Equestrian Planning Permission Guide page.
-
Do I require building regulations for the construction of my timber stables?
Your local council may also require a building regulation submission for the building works that are proposed.
It is best to check with your local council as early as possible in the planning stage of your stable.
-
What foundations do I need for a Scotts stable?
Once you have received planning permission the next step is to ensure you have suitable foundations built before the stable block is installed. All of our equestrian buildings require a concrete base that must be ready one week prior to the delivery and installation of your buildings. Your concrete base specifications will depend on your ground conditions.
Scotts can offer advice with respect to the groundworks, concrete base and drainage, from initial specification through to completion on site, ready for the installation of your stables. For further information please get in contact with our equestrian team today on 01832 732366, or email equestrian@scottsofthrapston.co.uk.
N.B. Scotts do not offer a service to construct the base of the stable.
-
How big does my base need to be?
The size of your base is determined by the size of your stables. Ideally you would want to make your base slightly larger than the size of the building. Our design team will assist with a base plan, taking into account your project and specific requirements.
-
Does Scotts offer site visits?
Site visits are welcomed and Scotts staff use this as an opportunity to familiarise themselves with your site, to greater understand your specific needs and to offer pertinent advice. To arrange for a member of the Scotts team to visit your site, please call 01832 732366, or email equestrian@scottsofthrapston.co.uk.
-
Does Scotts install stables?
Our stables, equestrian buildings and American barns and all their ancillary structural components are manufactured in Scotts’ purpose-built factory in Thrapston.
Scotts has a dedicated installation team, who are responsible for the final construction of your timber stables. The stables can be delivered and constructed onto a pre-prepared base, at an agreed date and time. We can co-ordinate with specialist contractors to ensure the whole site is ready for the horses to move in upon completion.
For further information, get in touch with our team today on 01832 732366, or email equestrian@scottsofthrapston.co.uk.
-
What is the size of a standard stable?
Scotts stables can be built to any specification required. For information, 3600x3600mm is the standard loose box size, and a standard foaling box is 3600x5400mm.
-
How much does it cost to build a stable block?
As all of our equestrian buildings are bespoke and materials, dimensions, finishes and layouts all vary, prices are all on application once we have understood your specific requirements.
-
What elements should my yard comprise of?
The minimum requirements to ideally add to your stable yard is a tack room and/or a feed room, as well as a bedding and hay store.
The stable block will require good ventilation. Scotts understands this is paramount for providing a healthy environment for the stabled horse. Our stable block will come with many ventilation features as standard.
We can also supply stable fittings to complete the build and make it turn-key ready, such as feed mangers and hay bars.
-
What is the difference between a traditional stable and an american barn?
An American barn and a traditional stable yard are two completely different structure forms.
A traditional stable yard (or open yard) is composed of a group of individual boxes built side by side. A traditional yard will work better when you are putting in planning next to a listed building. One reason is the roof pitch is less intrusive and secondly the yard can be specified to match existing tiles and stone block work to match the existing residential dwelling.
An American barn is essentially a large span building subdivided by internal stabling fixtures all under one roof. The American Barn is ideal for commercial environments as staff and horses can be kept out of the elements which improves working conditions and productivity. We work closely with Monarch who provide the internal prefabricated stable divisions.
If you would like a combination of traditional looks and the practicality of an American barn, Scotts is the only stabling manufacturer to design a service walkway at the rear of their stables. This enables staff and horses to carry out their duties undercover and walk between areas of the yard such as washdown areas, tack rooms and feed rooms.
-
How do I maintain my timber stable?
It is important to maintain your timber stable to keep its appearance, as well as ensure the health and wellbeing of your horses and ponies.
-
How many windows should I have in each box?
It is ideal to include a window in the front of each loose box, ideally with a louvered design so you can control the ventilation by moving the slats. Scotts also has a grille behind the louvre window for safety of the horse and security if they are used in a tack room.
We recommend a rear top door at the back of the stable as this provides good cross ventilation and gives the horse or pony two views, providing more interest and helps reduce the chance of boredom and associated behavioural problems.
-
What type of ventilation comes as a standard and what is extra?
Low roof pitches are prone to condensation and lack adequate air flow which will adversely affect the respiratory performance of the horse; they are also more likely to have corners, which encourage stagnant air.
At Scotts we recommend plenty of headroom within the stables as it increases the volume of air in each box and goes a long way to avoiding the problem of bad air. For example, Scotts standard height to eaves is 2.4m, and with a 25 degree roof pitch provides the perfect ridge height of 3.6m.
Steeper roof pitches can be added to form good resistance to wind currents and help promote ventilation in the box. Scotts employs their unique scissor trusses which offer increased space and headroom and, therefore, improved airflow inside.
Large overhangs create resistance to the wind hitting the wall of the building and the wind is deflected up into the soffit vents, increasing the ventilation rates within the stable. A 1.2m overhang is fitted as standard to a Scotts loose box.
A fully vented roof ridge can be added to the stable, as an additional feature, helping the wind passing over the ridge to create vortices that suck out some of the air from the box, increasing air movement within the box while not creating draughts. If this is not possible then a roof vent every two to three loose boxes should help.
Gable end vents provide cross ventilation and can be installed at the ends of a stable block.
-
How can I make my tack room secure?
Scotts has developed a high security door with, multi-point lock incorporating anti-pick technology to prevent opportunist theft. A galvanised steel sheet is also fitted to the inside of the tack room door for additional security.
Ideally, windows are not included in a tack room. However, if they are, they should not be positioned so that any tack is visible and can be seen through them.
-
Where can I view Scotts equestrian buildings?
Scotts of Thrapston exhibits our equestrian buildings at a number of prestigious shows, including Badminton and Burghley Horse Trials.
Alternatively, it can be arranged for you to view completed stabling projects at a site near your location.
For further details and information, or to arrange a personal viewing, please contact us on 01832 732366 or email equestrian@scottsofthrapston.co.uk.
Please visit our Where to View Scotts Stables webpage for further updates.
- Manufacturing timber buildings since 1920
- Beautiful design and craftsmanship
- Engrained with passion and quality
- Nationwide delivery and installation
- UK Wide Installation
Equestrian Building Frequently Asked Questions

The offer applies to the purchase of a summerhouse or garden room with optional extras.
All summerhouse orders must be placed between April 1st - April 30th and delivered and installed by the end of July 2025.
This offer does not apply to ex-demonstration summerhouses, bespoke buildings, or existing orders.
This discount is based on the total value of the optional extras added to the order. If the total value of optional extras is less than £1000, the discount will be applied, and no further discount will be applied elsewhere on the order.
This offer cannot be used in conjunction with any other Scotts promotional offers.
- Copyright © Scotts of Thrapston 2025
- Privacy Policy
Menu
Request a brochure
Please fill out the form below and we will send you either a digital or printed copy of our latest brochures.
We’d love to see you soon!
There is nothing like seeing our stunning timber buildings in person. Get up close and personal and experience the craftsmanship and attention first hand by booking your very own exclusive VIP private viewing.
Please select your product preference below, fill out your details and a member of our sales team will be in touch very soon to schedule a date with you.
Let us call you back!
Many of our customers prefer to receive a call back at their convenience. Please select your preferred day / time and product preference below, fill out your details and a member of our sales team will be in touch very soon.










