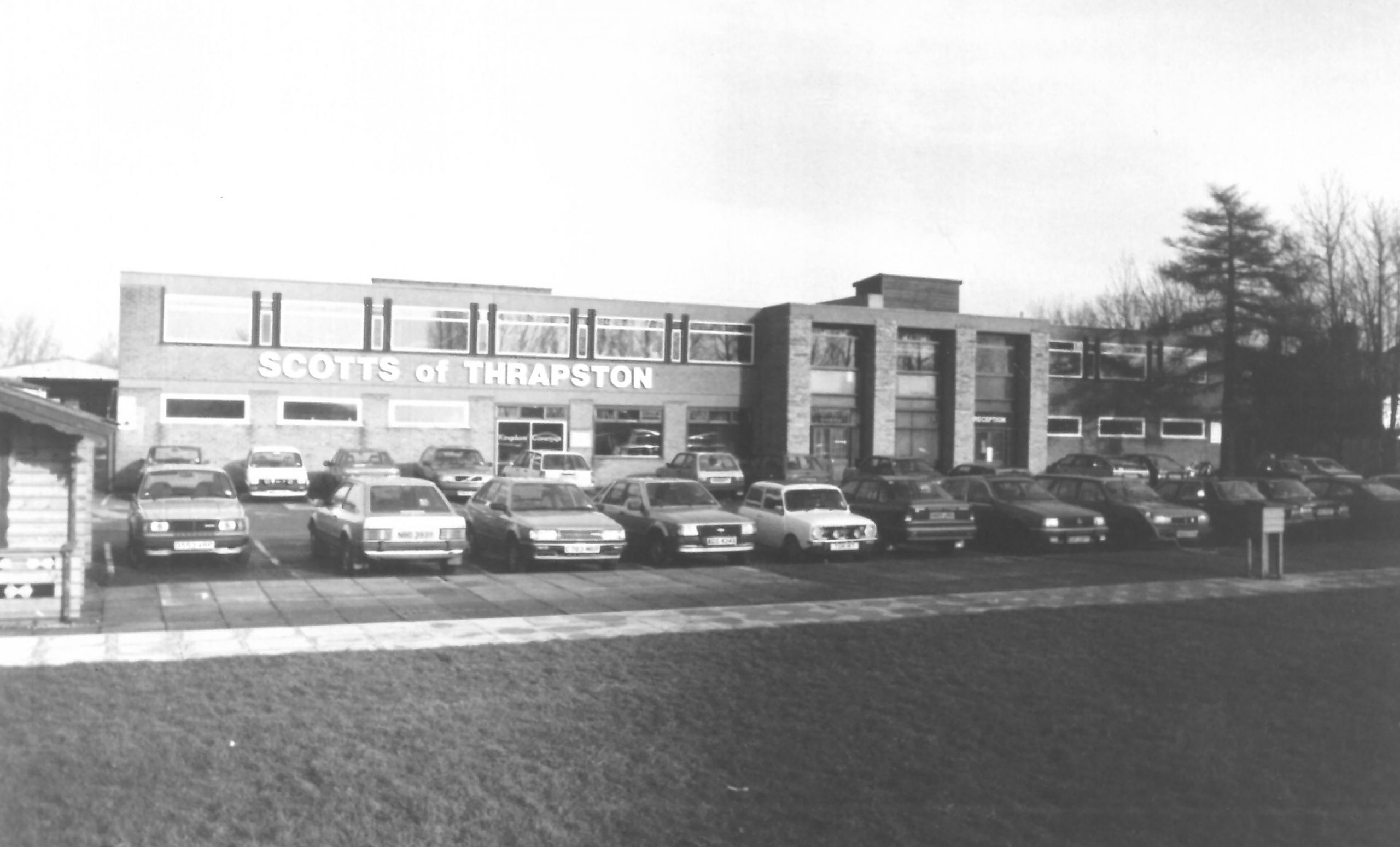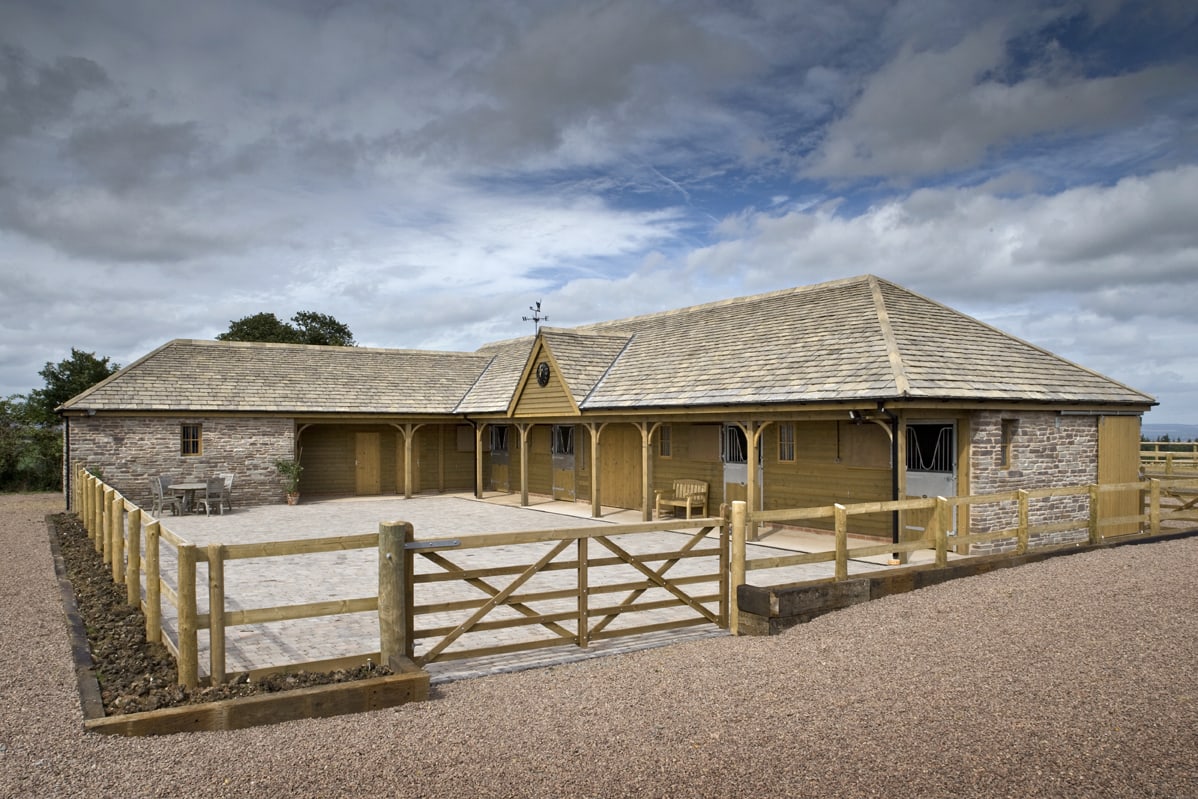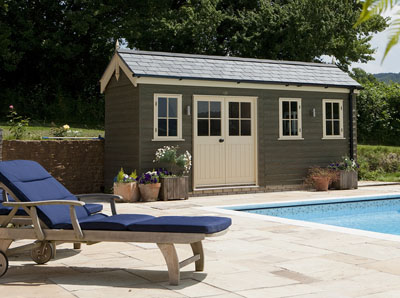Slate Effect Glass Fibre Roof
Supplied with a one piece moulded slate effect glass fibre roof which has a maintenance free life of 20 to 30 years. This roof provides ultimate protection against UV rays and realistically simulates slate tiles or lead.
Cedar Shingle Roof
Alternatively, for a more natural effect a cedar shingle roof can be supplied. This cedar shingle roof comes complete with a copper finial and requires minimal maintenance. Scotts cedar shingle roofs only use high quality, number 1 grade blue label, Western Red cedar shingles fitted with stainless steel nails.
A timber frame for the cedar shingle roof is made from stress graded timber with a breathable underlay.
A modified cedar shingle roof is also available on the 3.4m and 3.9m to keep the height of the building under 2.5m, to comply with planning regulations, if required.





























